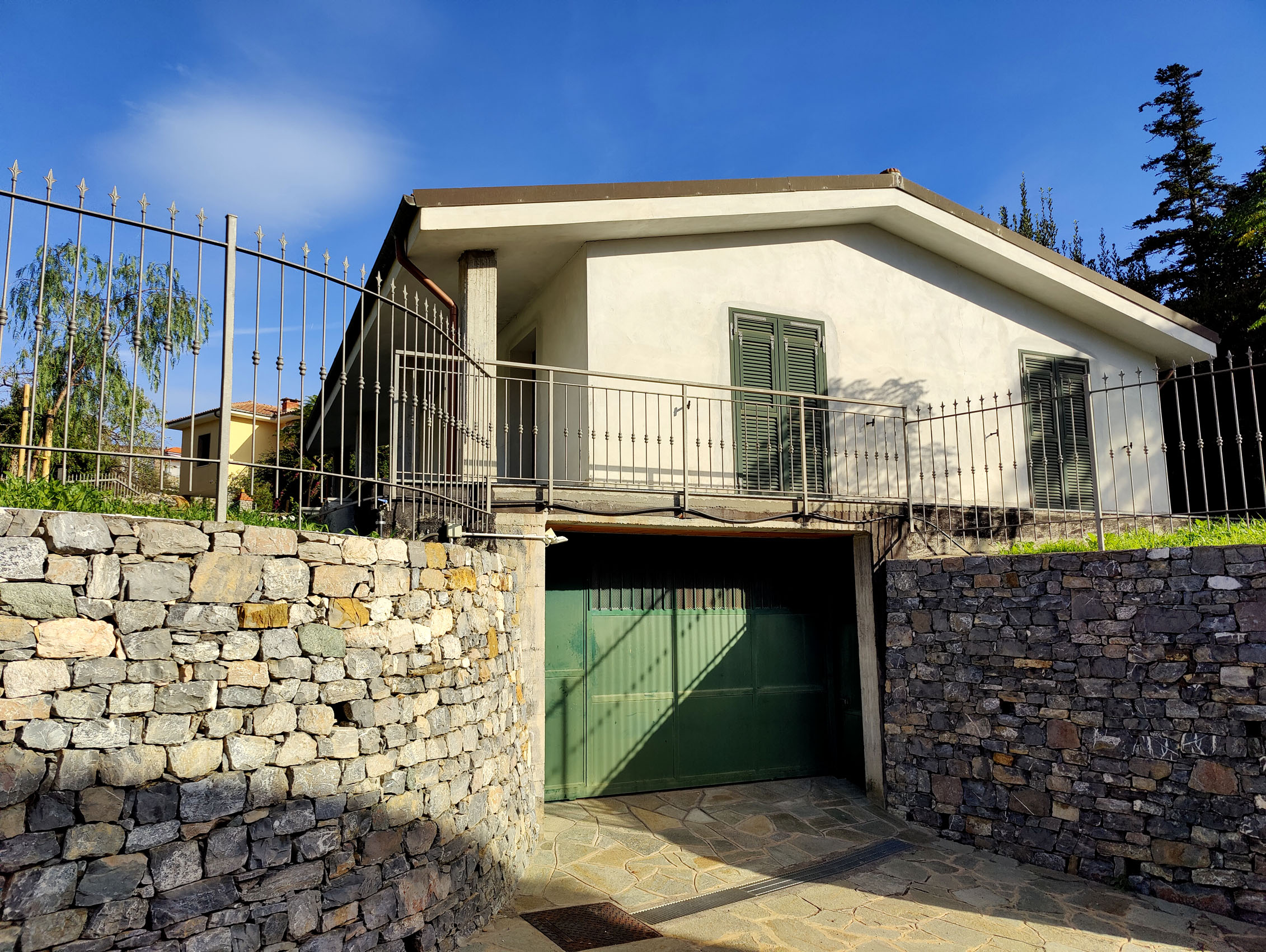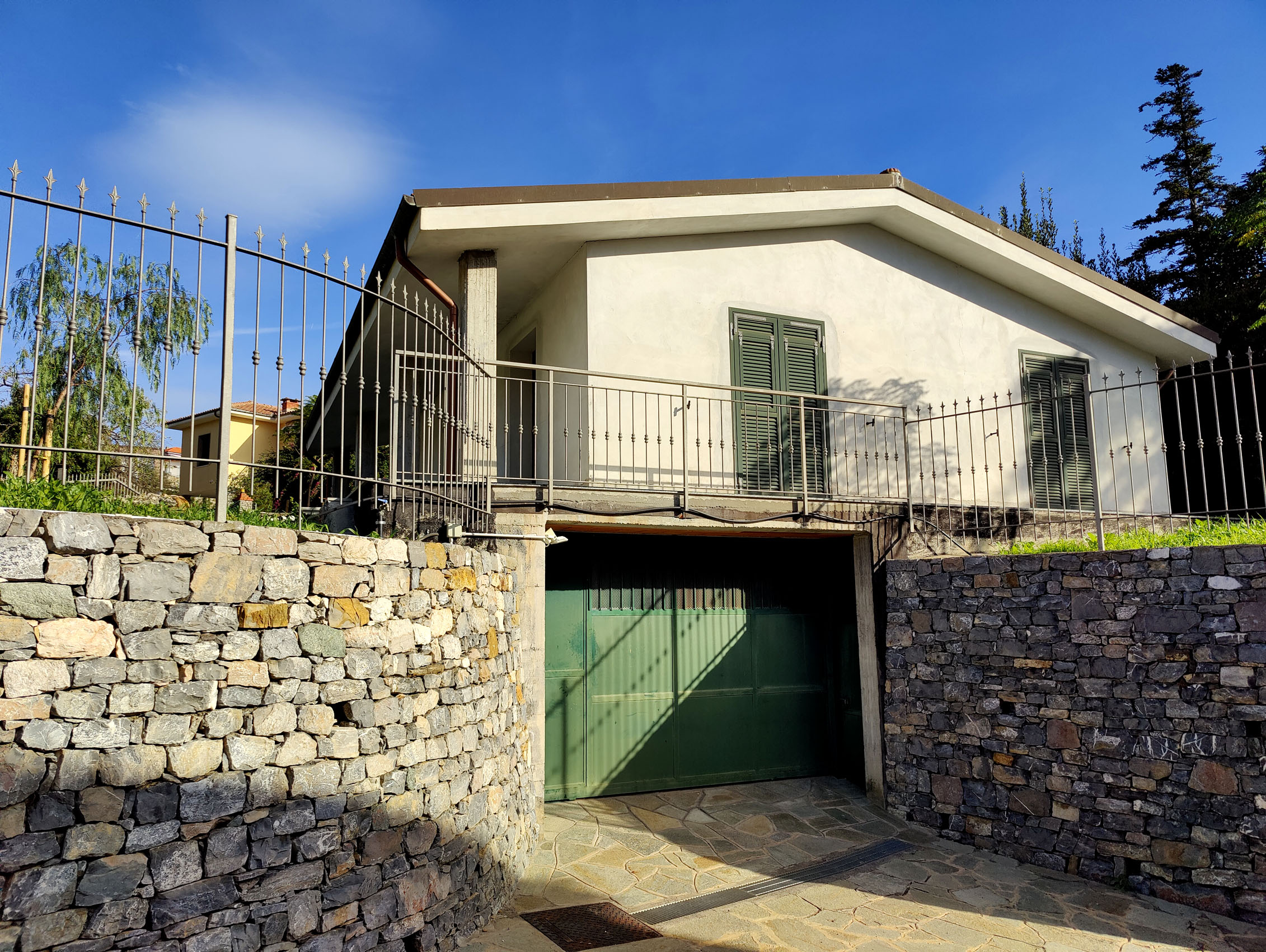
V28 Villa for sale in Imperia with garden
V28 Villa for sale in Imperia with garden

Bedrooms
3
Bathrooms
2
Living Area (m²)
176 m²
Year of Construction
2015
Property Type
Villa
Lot Size
785 m²
Floors
2
Access
By Car (Public Road)
Internet
None
Water
None
Sewage
Municipal Sewage
Heating
None
Cooling
None
Swimming
None
Outdoor Space
Garden, Covered balcony or terrace, Terrace
Villa for sale in Imperia with garden, spacious and arranged over two levels with a private garden and a large cultivated land with high-quality Taggiasca olives. This independent villa, to be completed and customized according to your needs, offers ample square footage and numerous possibilities for internal division; an ideal choice for those looking for a tailor-made home in a quiet and private setting. It is located in the Piani area, just a few hundred meters from the Imperia west motorway exit and less than 2 km from the cycle path and the beaches. Villa description: The villa is surrounded by a flat garden of about 300 sqm that provides a usable green area for relaxation or outdoor activities. The main entrance leads to the ground floor, which offers about 110 sqm of commercial space (80 sqm of usable internal space) free to be divided as needed. This level allows for the creation of a bright living room, a habitable kitchen, three bedrooms, and a bathroom. The large openings ensure good natural light and a view of the garden. The lower floor is accessible via a comfortable internal staircase covering about 105 sqm and is currently devoid of internal divisions. The configuration offers the possibility of creating a large double garage, two large cellars, a laundry room, and an additional bathroom. A convenient driveway ramp allows direct access to the lower floor, ensuring maximum practicality for parking and storage. Completing the property, a plot of 385 sqm with easy vehicle access is included in the sale; located nearby, it is planted with 12 productive Taggiasca olive trees. Additional details: Villa for sale in Imperia with garden represents a unique opportunity for those looking to purchase a property with land and garden, with the freedom to design the interiors according to their style. The completion works of the property concern the partitions, flooring, doors, windows, and all internal finishes and systems that are currently only prepared. GROUND FLOOR Areas: Living space 95 sqm Terraces 50 sqm Garden 300 sqm BASEMENT Areas: Warehouse and garage 105 sqm Land area 385 sqm with 12 olive trees Total commercial area 176 sqm Price reduced from €328,000 to €280,000 I.P.E. EXEMPT
Amenities
Property Details
Additional Features
Price
€280,000
Commission: 3%
geom. DANILO SCALI
CASA facile
