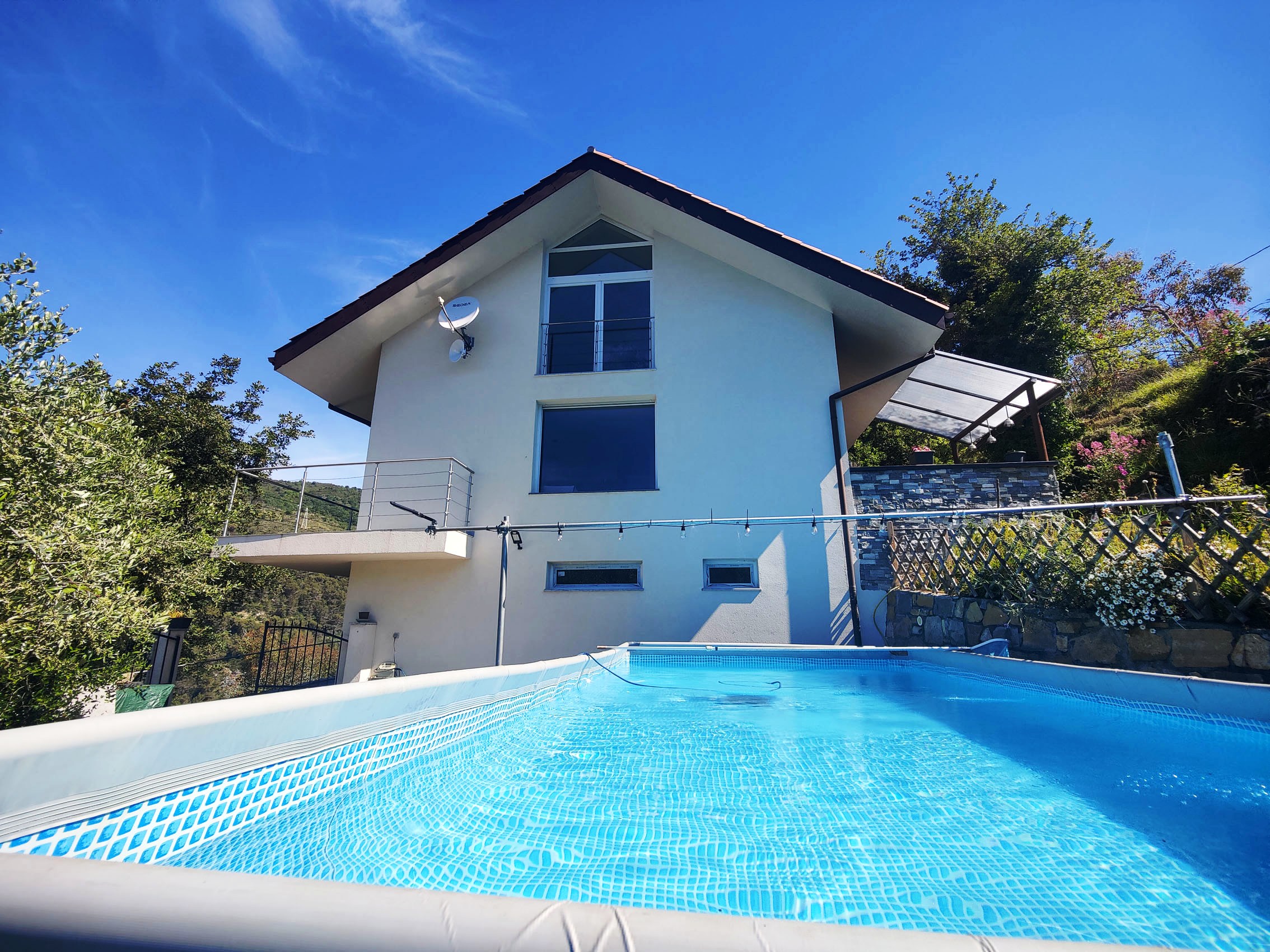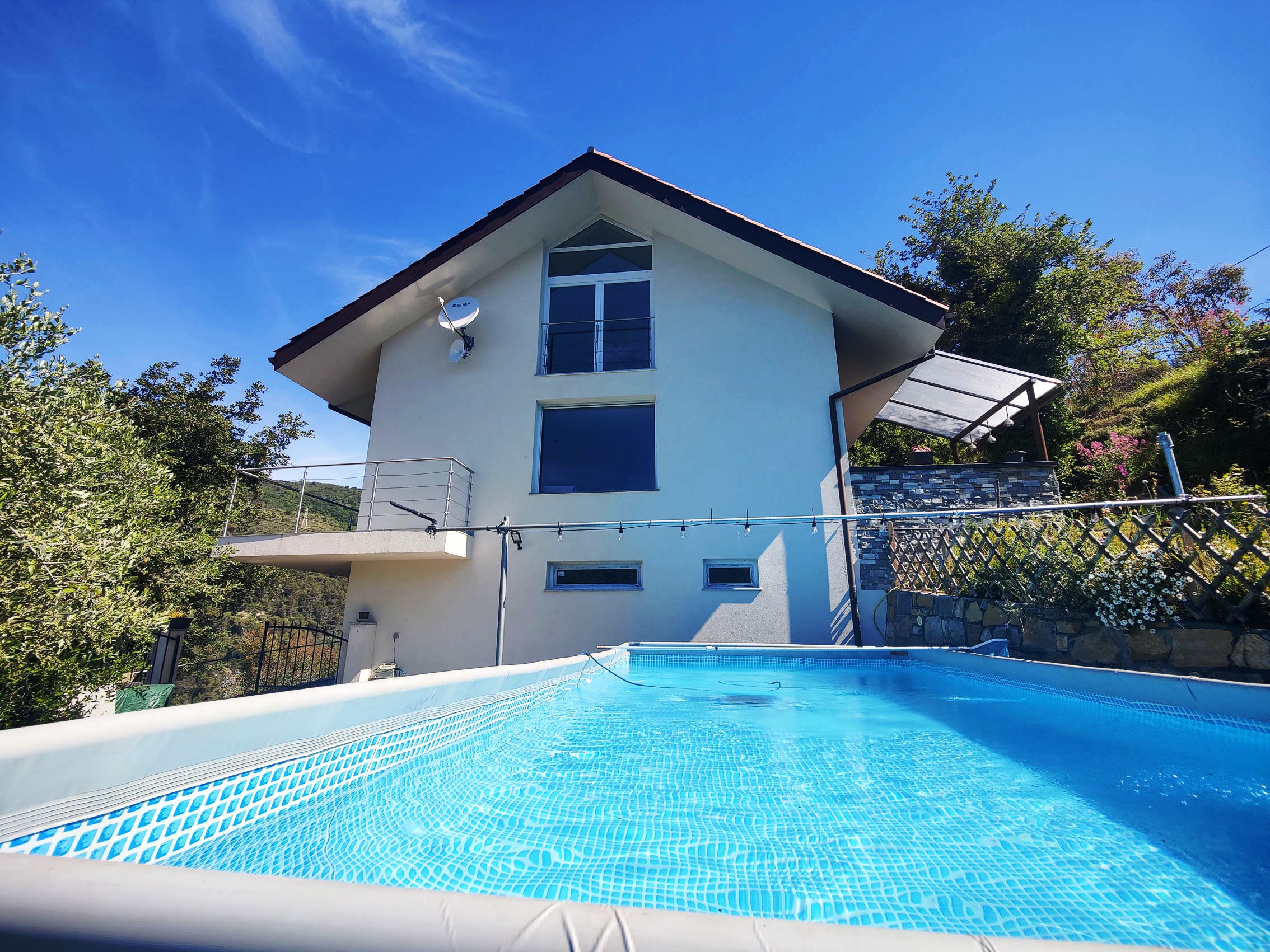
V30 SEBORGA New Construction Sea View Villa
V30 SEBORGA New Construction Sea View Villa

Bedrooms
4
Bathrooms
4
Living Area (m²)
263 m²
Year of Construction
2025
Property Type
Villa
Lot Size
500 m²
Floors
3
Access
By Car (Private Road)
Internet
Broadband
Water
Municipal
Sewage
Private Septic Tank
Heating
Fireplace, Pellet Stove, Radiators
Cooling
Split A/C Units
Swimming
Outdoor pool (built above ground)
Outdoor Space
Garden, Terrace
Sea view villa in Seborga, a unique opportunity: High-quality finishes, quiet and sunny area, stunning sea and Ligurian hill views. In the picturesque Principality of Seborga, we present a prestigious villa, recently completed, characterized by a panoramic position on the surrounding green hill and a beautiful sea view. The property perfectly combines architectural elegance, state-of-the-art construction technologies, and living comfort, making it an ideal solution both as a primary residence and as a high-profile vacation home. The property is distributed over three levels, each designed to ensure functionality and brightness. First Floor of approximately 80 sqm usable: Upon entering the main floor, you are welcomed by a spacious open-plan living room, enhanced by a characteristic and beautiful window that frames the view of the sea and the hills of the Ligurian countryside. The living area is connected to a modern open kitchen, equipped with direct access to a large terrace furnished for outdoor dining and convivial moments. Completing this floor are two generously sized double bedrooms, a windowed bathroom with high-quality finishes, and a second terrace. Second Floor of approximately 75 sqm usable: Connected by an internal staircase to the underlying living area, this floor features an elegant hallway used as a study or private lounge and two bedrooms configured as suites: the first, the master suite, has a stunning full-height window that provides light and a breathtaking panoramic view, equipped with a jacuzzi, en-suite bathroom, and relaxation area; the second has a private bathroom with a shower. Ground Floor of approximately 115 sqm usable: It develops into a comfortable tavern of about 50 sqm, complete with a bathroom, ideal as a hobby space, gym, play area, or as a perfect guest house for hosting friends and family. The garage, of approximately 65 sqm, is equipped with a motorized shutter and allows parking for multiple vehicles. Exteriors and amenities: The residence is surrounded by a private garden of about 500 sqm, expertly designed to offer shaded areas, green spaces, and room for outdoor living. A highlight is the swimming pool from which one enjoys a captivating view down to the sea. There is also an additional external parking area. Technological and system features: The villa has been built according to the highest construction standards, with particular attention to energy savings and environmental comfort: - Thermal insulation with double high-performance insulation; - PVC windows with low-emission double glazing, opening casement/tilt-and-turn, and electric shutters; - Independent heating system with electric radiators and heat pumps; - Boiler with integrated heat pump for the production of hot sanitary water; Additional information: The property is sold fully furnished, with new, modern, and functional furnishings. The area is quiet but not isolated, just 5 minutes from the town center of Seborga. Commercial surface report: Residence P1 and P2: 160 sqm Tavern PT: 55 sqm Garage: 76 sqm Land ownership: 500 sqm Terraces: 67 sqm External parking spaces: 30 sqm Total commercial surface 263 sqm Asking price €595,000 I.P.E. B 68.81 Kw/sqm year ****************************************************************** 🏡 CASA facile: the added value for those selling and buying a HOME! 🏡 🔑 Experience and tailored strategies for your property 📞 Contact us today! ☎️ 0184/68.82.79 | 📲 333/39.25.166 SELLING A HOME: Maximum value, minimal worry With CASA facile, sell quickly, at the best price, and securely. 🔹 Accurate evaluation – Strategic and correct price for a quick sale. 🔹 Top presentation – Professional photos, videos, and virtual tours. 🔹 Verified documents – No surprises, only certainties. 🔹 Effective listings – Maximum visibility on the best portals. 🔹 Total support – From listing to deed signing. BUYING A HOME: The right choice, without risks ✅ Tailored selection – Properties suited to your needs. ✅ Maximum transparency – Details and documents always verified. ✅ Expert advice – We guide you step by step to ensure the perfect purchase. ✅ Advantageous negotiation – The best price for your purchase. ✅ Complete assistance – We are always by your side. 🔑 CASA facile: the experience that makes the difference! 📍 Discover our tailored service and enjoy a stress-free real estate experience! 📩 Contact us and let yourself be guided by true professionals. 📌 REMEMBER Our priority is YOU, which is why, by providing you with our operational consultancy until the achievement of the set goal, you will be assisted step by step both in choosing the right property if you wish to buy, and with the utmost seriousness in the valuation of the property if you wish to sell.
Amenities
Property Details
Additional Features
Price
€595,000
Commission: 3%
geom. DANILO SCALI
CASA facile
